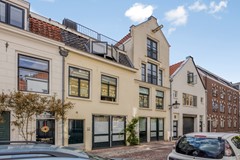Beschrijving
English text below.
In het centrum van Utrecht in een rustig, zojuist geheel opnieuw aangelegd straatje gelegen karakteristiek royaal dubbel bovenhuis (ca. 100 m2) met een fantastisch dakterras van bijna 30 m2. Het appartement is ruim en licht en het terras geeft je een heerlijk 360 graden uitzicht over het historische stadscentrum!
Indeling: centrale entree met brievenbussen en bellen. Hal, toegang tot het appartement.
Hal, garderoberuimte en trap naar de eerste verdieping. Ruime hal, zeer royale master bedroom welke aan de achterzijde is gelegen. Fijne, ruime 2e slaapkamer met dubbele deuren met Frans balkon gelegen aan de voorzijde. Hier tussen liggen het toilet en de badkamer met douche, ligbad en wastafel en de berging met wasruimte.
Tweede verdieping: deze ligt onder de royale en lichte mansarde kap met fraaie balkenpartij in zicht. Het appartement heeft ook hier veel lichtinval. Het appartement beschikt over een royale woonkeuken met kookeiland en dubbele openslaande deuren met een Frans balkon. Bovendien is hier nog een zeer royale bergzolder aanwezig.
Ook dubbele openslaande deuren naar het heerlijke dakterras van bijna 30m2 met een rondom uitzicht over het (historische) stadscentrum.
Tot slot heeft het appartement nog de beschikking over een (fietsen)berging op de begane grond.
Bijzonderheden:
- bouwjaar 1900
- woonoppervlakte 98 m2
- het appartement is voorzien van dubbel glas
- verwarming alsmede warm water middels stadsverwarming
- gezonde en actieve VvE, bijdrage € 192,88 per maand
- dakterras van 27 m2
- het betreft een gemeentelijk monument
Aanvaarding in overleg.
Located in the center of Utrecht on a quiet, recently renovated street, this characteristic, spacious, double-top apartment (approx. 100 m²) features a fantastic roof terrace of almost 30 m². The apartment is spacious and bright, and the terrace offers a wonderful 360-degree view of the historic city center!
Layout: central entrance with mailboxes and doorbells. Hallway, access to the apartment.
Hallway, wardrobe area, and stairs to the first floor. Spacious hallway, very generous master bedroom located at the rear. A comfortable, spacious second bedroom with double doors and a French balcony is located at the front. Between these two bedrooms are the toilet and the bathroom with a shower, bathtub, and sink, as well as the storage room with laundry space.
Second floor: This is located under the spacious and bright mansard roof with beautiful exposed beams. The apartment also enjoys plenty of natural light here. The apartment features a spacious kitchen-diner with a cooking island and double doors opening onto a French balcony. Acces to the very spacious attic. Double doors also open onto the delightful roof terrace of almost 30m² with panoramic views of the (historic) city center.
Finally, the apartment also includes a (bicycle) storage room on the ground floor.
Details:
- built in 1900
- living area 98 m²
- the apartment has double glazing
- heating and hot water via stadsverwarming
- healthy and active homeowners' association (VvE), monthly fee € 192.88
- roof terrace of 27 m²
- this is a municipally listed building
Acceptance upon agreement.






































